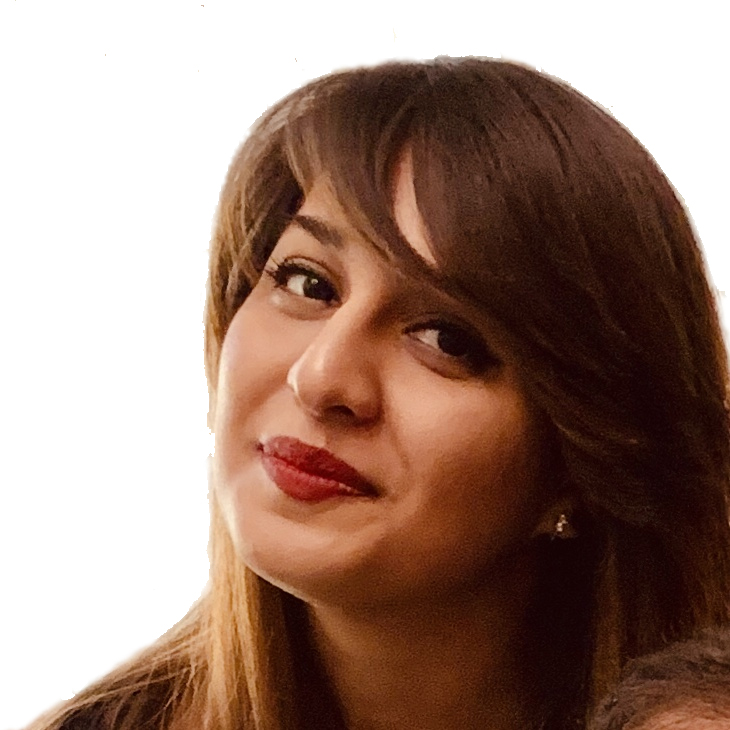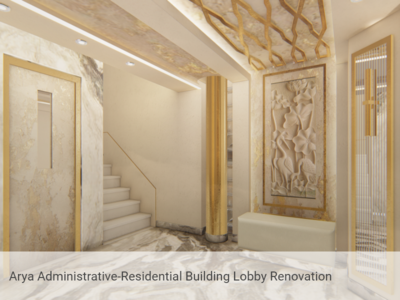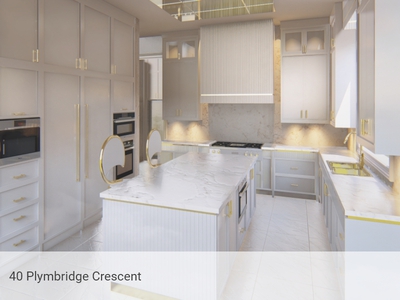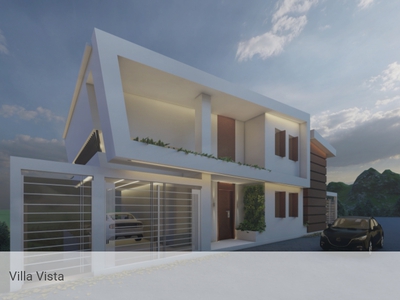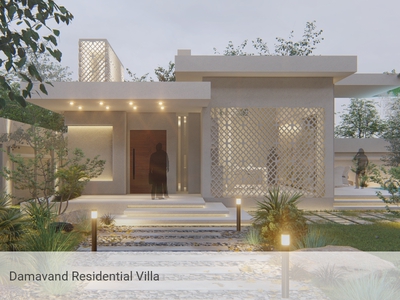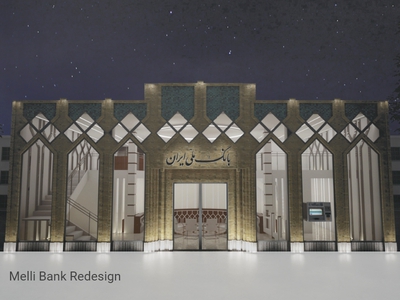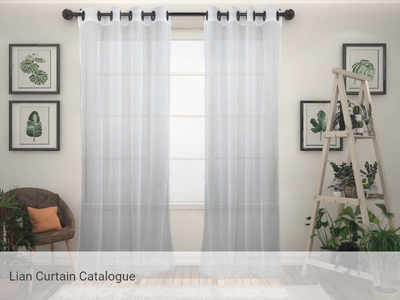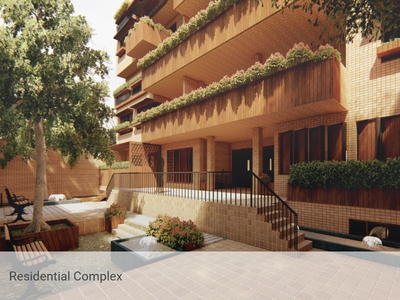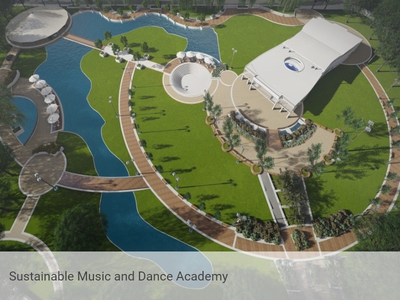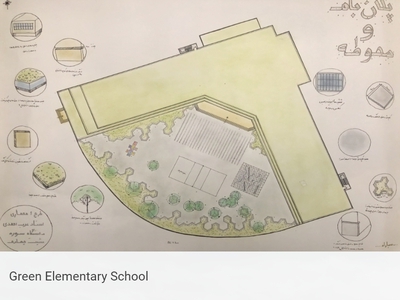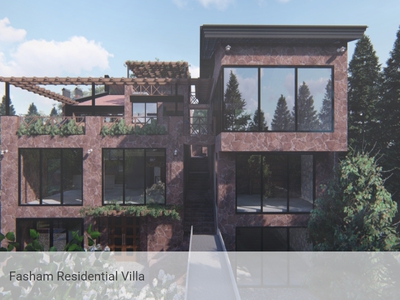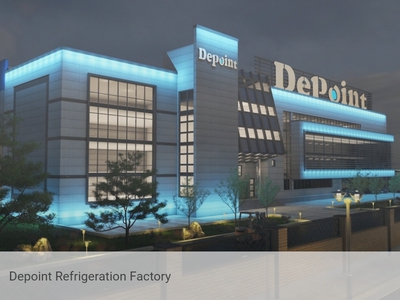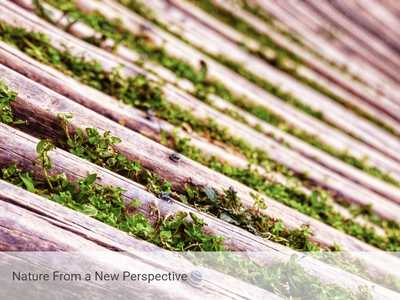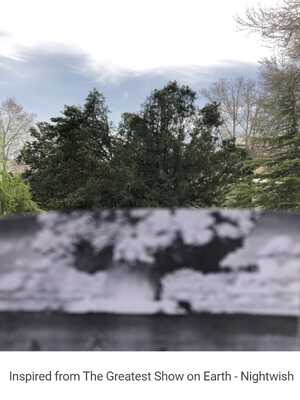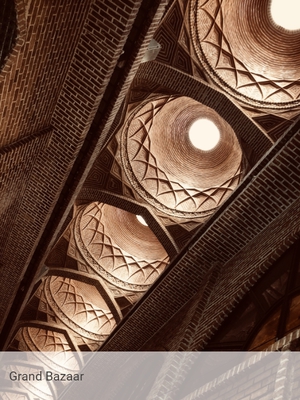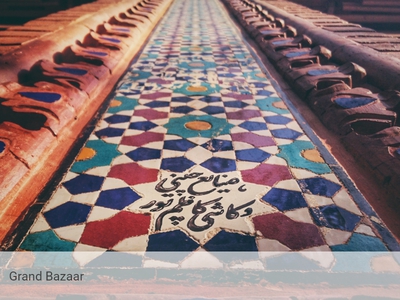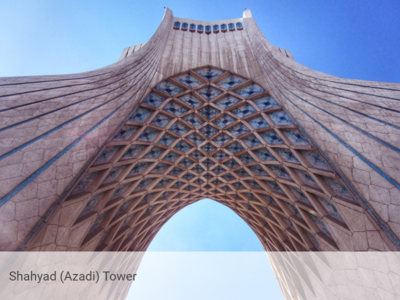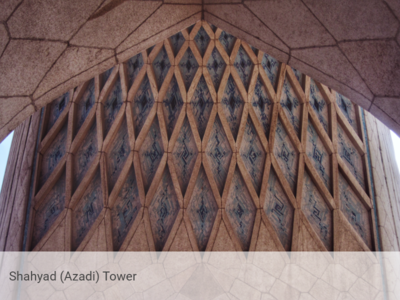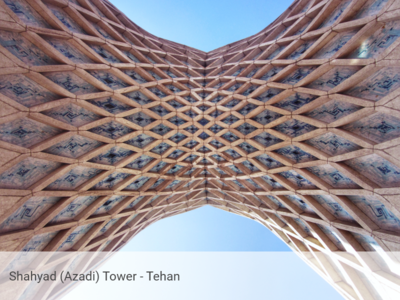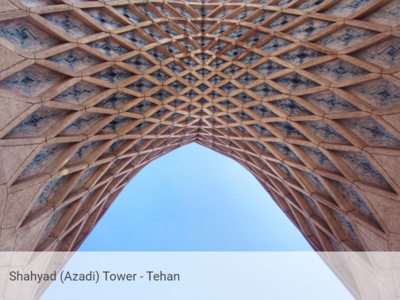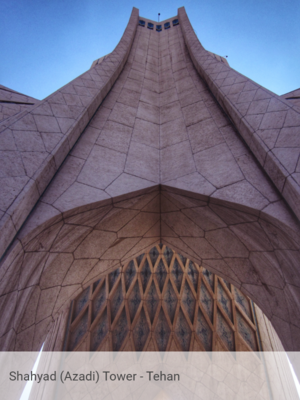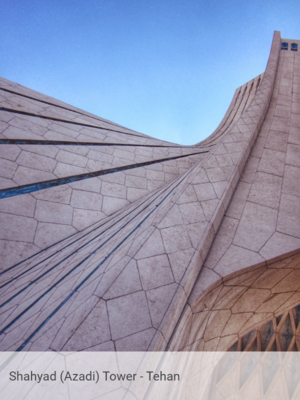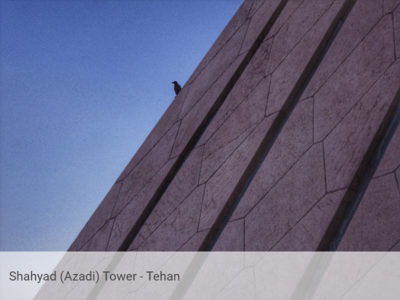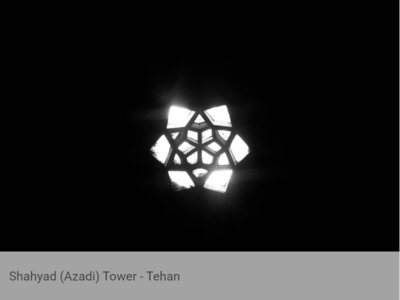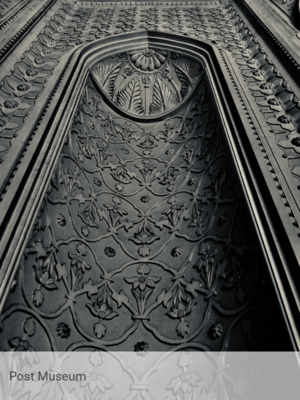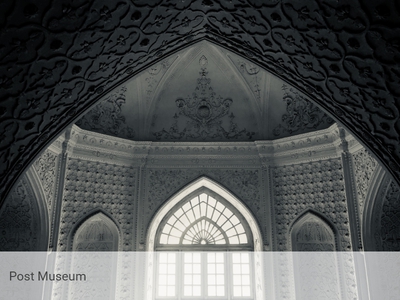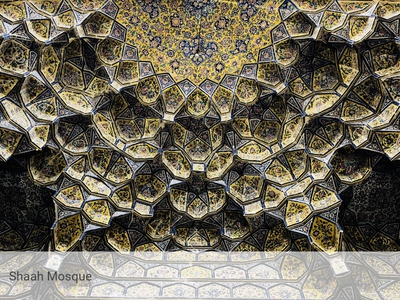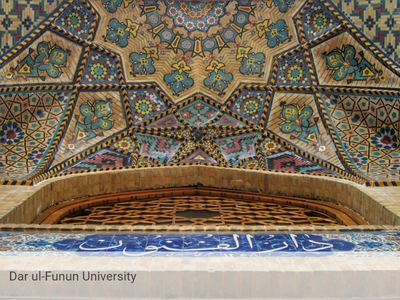About
• Project Coordinator with 2+ years of experience supporting roofing and cladding projects valued up to $9M, with hands-on responsibility in change management, cost tracking, and project controls.
• Recognized for leveraging Procore, Power BI, and Excel to improve documentation traceability, schedule visibility, and decision-making.
• Strong background in building envelope systems, pre-construction coordination, and site support, with a proven ability to bridge field execution and management reporting.
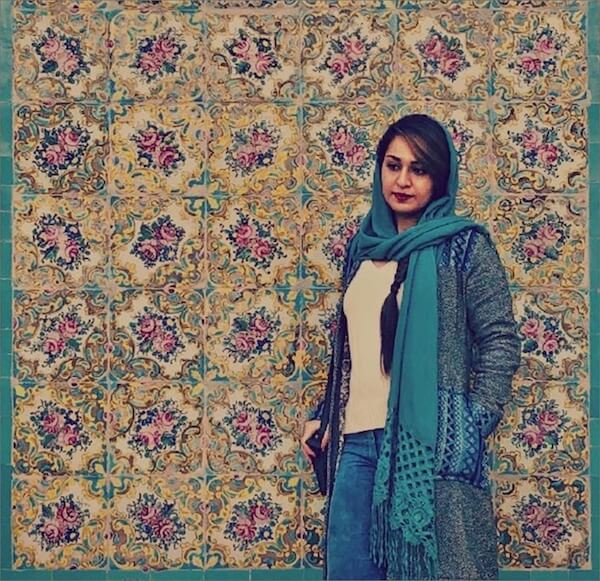
I’m Saba Rad, a Construction Project Coordinator with a background in architectural and civil engineering. I specialize in project management, workflow optimization, and process automation, connecting field execution with strategic oversight to deliver projects efficiently and successfully. I hold a Bachelor’s degree in Architectural Engineering.
In 2022, I moved to Canada to pursue a Master of Engineering in Civil Engineering at the University of Ottawa. During my studies, I worked as a lab demonstrator, combining engineering and design expertise to give students a practical, real-world perspective. My master’s project focused on energy-efficient renovations and automated energy audit inspections, using thermal imaging to assess building performance and develop actionable guidelines to streamline audits and retrofits.
While still a student, I received an offer to join Covertite Eastern LTD. and started shortly after graduation. I now coordinate roofing and cladding projects valued up to $9M, overseeing planning, cost tracking, and project controls. I’m the go-to person for Procore in my department, designing dashboards and leveraging software to streamline processes, improve reporting, and deliver actionable insights to support decision-making.
I thrive on attention to detail, continuous learning, and solving complex challenges with practical solutions. I’m passionate about mastering tools and systems that drive efficiency, enhance collaboration, and ensure projects are delivered on time, on budget, and with high quality.
Resume
Professional Experience
Project Coordinator at Covertite Eastern ltd.
April 2024 – Present (Full-time)
Ottawa, Ontario, Canada
- Coordinated and assisted project manager with daily operations for roofing and cladding projects valued at ~$9M
- Managed ~$3M in change orders, coordinating scope, pricing, and documentation to ensure timely approval and cost control
- Gained hands-on experience in envelope systems, including metal, ACM, and fiber cement claddings, and metal & Modified bitumen roofing
- Supported pre-construction workflows, including procurement planning, scope reviews, shop drawing development for accuracy & compliance
- Liaised with superintendents and site teams to resolve sequencing issues, material logistics, and design clarifications in real time
- Identified discrepancies in labor, material, and equipment data to support accurate project tracking and cost control
- Tracked deliverables and maintained accurate records of RFIs, submittals, and change orders using Procore and Excel for full project visibility
- Prepared progress reports, procedure, and meeting notes to support decision-making and keep stakeholders informed
Laboratory Demonstrator at University of Ottawa
(CEED)
September 2023 - April 2024 (Part-time)
Ottawa, Ontario, Canada
- Conducted hands-on lab sessions on software tools such as AutoCAD, OnShape, Word, Excel, Inkscape, Arduino, and project management
- Provided training on Trello and Wrike software, integrated with budgeting, time management, and project management and planning principles
- Ensured safe operation of laser cutting machine, 3D printer, Arduino, and manufacturing equipment, while addressing technical issues
- Evaluated over 50 student projects, provided constructive feedback, and collaborated with faculty to refine the engineering design curriculum
- Course: Engineering Design
Exam Proctor at University of Ottawa
(TELFER School of Management)
September 2023 - April 2024 (Part-time)
Ottawa, Ontario, Canada
- Administered standardized tests, ensuring a fair and secure testing environment while providing clear instructions on procedures, time management, and specific exam guidelines to candidates
- Monitored candidates to prevent violations and securely collecting and tracking test materials for accurate reporting
Architectural Visualizer at Luxeme Kitchens Inc.
May 2023 - December 2023 (Freelance and Part-time)
Toronto, Ontario, Canada
- Initiated visualization department to provide detailed visualizations with meticulous material selection for enhanced realism and aesthetics
- Collaborated with design and production teams to grasp project needs, delivering customized visual solutions surpassing client expectations
- Cultivated customer satisfaction and project success, while honing expertise in custom millwork construction and detailing
Architect at Pyramid Paydar Arya CO.
April 2020 - August 2022 (Full-time) / February 2016 - 2020 (Freelance and Part-time)
Tehran, Iran
- Designed and developed drawings of elevations, plans, and sections of residential and commercial buildings, using AutoCAD & Revit
- Collaborated closely with engineers to interpret blueprints and sketches, producing precise drawings and design alternatives, using AutoCAD
- Assist in documentation and development of projects, by creating 2D and 3D models, drawings, floor plans, elevations, using Revit
- Created realistic visualizations for client and marketing presentations, showcasing spatial layouts, materials, and design features, using Lumion
Education
M.ENG. IN CIVIL ENGINEERING
September 2022 - April 2024
University of Ottawa, Ottawa, Ontario, Canada
• Master Final Project: Energy-Efficient Renovations and Automated Energy Audit Inspections
• A project was conducted on advanced building inspections, where heat loss/gain was assessed in 5 buildings, resulting in the formulation of 7 guidelines for efficient and expedited energy audits and retrofits, utilizing FLIR thermal cameras
• CGPA: 3.92/4
B.SC. in Architectural Engineering
September 2013 - 2017
Soore University, Tehran, Iran
• Bachelor Final Project: Sustainable Design and Analysis of a Music and Dance Academy
• CGPA: 18.31/20.00 (3.95/4)
Software Skills
- Construction & Coordination
Procore, Autodesk Construction Cloud, Fieldwire, AutoCAD, Revit, Bluebeam - Project Planning & Tracking
Microsoft Project, Primavera P6, Trello, Jira - Productivity & Documentation
Microsoft Office 365 (Excel, Word, Outlook), Google Workspace (Docs, Sheets, Drive, Gmail), Adobe Creative Suite, Power BI - Visualization & Support
3Ds Max, Lumion, Twinmotion, V-Ray
Languages & Test Scores
- CELPIP Test (Band Score: 10)
Listening: 11 Reading: 8 Speaking: 11 Writing: 10
(14 January 2025) - IELTS Test (Band Score: 7.0)
Listening: 8.0 Reading: 7.0 Speaking: 7.0 Writing: 6.5
(16 November 2019) - Persian: Native
Certifications
- LEED Green Associate
U.S. Green Building Council - April 2025 - Working at Heights Training
Ontario Labor Tek Safety Training - May 2024 - WHMIS
Axis Safety - April 2024 - Supervisor H&S Awareness
Ontario MoL- April 2024 - Low Carbon Training Foundations Course
CAGBC | Canada Green Building Council - March 2024
Community Involvement and Activities
- Member of University of Ottawa Alumni Association
April 2024 - Present - Civil Engineering Program Coordinator at uOttawa Professional Development Club
September 2023 – April 2024 - Member of Canada Green Building Council CaGBC
January 2023 - Present
Contact
Location:
Ottawa, Ontario, Canada
Call:
+1 343-558-6511
